
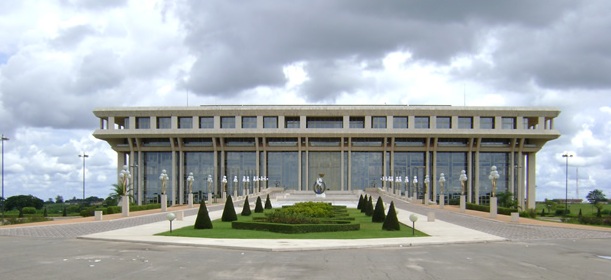
Form of Meetings
Guided Tour
Two major volumes compose the Foundation: radially different architectures,
but connected by an intermediate volume of lesser height, each corresponds
to a set of particular functions.
Facing the city, the main building which rises over 30 m with its solemn and
imposing frontage. It houses directional functions, information storage and
processing equipment, as well as most administrative and technical
services. Its reception floor is connected to the level of the gardens by a
monumental external ramp: the access of honor.
On the frontage, through the intermediary of the connecting building, the
congress building of a more technical form opens, revealing the presence of
a large amphitheater in its center. More rounded, less elevated, widely open
on the outside by a network of sheltered corridors, it offers a convivial image
that is a majestic counterpart to the main building. To this duality of volume
corresponds the duality of function revealed by interior design: silence and
study have their place in the Foundation, as well as speech and exchange.
The directional floor includes the office of the President of the Foundation, the
Vice-Presidents' Office, the Council Chamber, the VIP Lounge and 28 offices
for mission officers. A second set (1,800 m2, 11 offices and 2 meeting
rooms) is reserved for the external organizers for each of the congresses
and events that will be hosted by the Foundation.
Description of the buildings
The Boardroom
Access to information, whether current or historical, has also been privileged: 8,800
m2 in total have been reserved to accommodate collection, storage and consumption
equipment. This "Memory of Peace" comes in three forms: the book, the computer
and the exhibition.
The book occupies an entire floor of the main building: 5,200 m2 of library including
reading room, storage rooms, meeting rooms, workshops for restoration of works and
offices.
The computer system is on the lower floor, the total of which - 3,600 m2 - has been
allocated to it. This system consists of servers capable of disseminating the author
and summarizing the entire documentary background available on the Internet.
An exhibition hall of 530 m2 is dedicated to permanent or temporary exhibitions.
Information Access
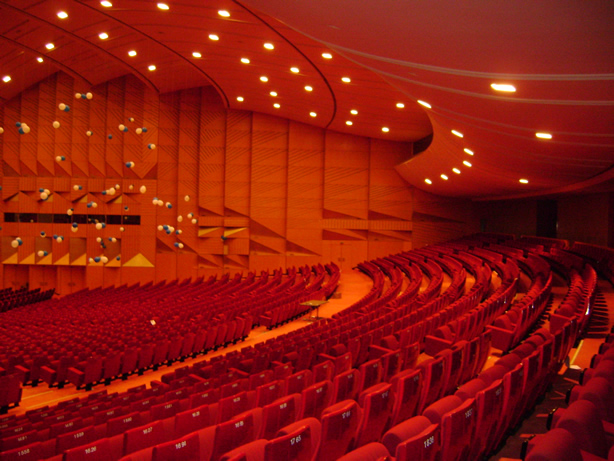
The large 2,000 seats amphitheater
All form of meetings, from the most formal to the most private, from the most solemn
to the most informal, are able to be welcomed thanks to the extreme diversity of the
spaces: amphitheatres, meeting rooms, committee rooms, lounges and rooms Of
reception, unmarked offices are distributed in the two main buildings. All the
connections between these spaces are grouped in the intermediate building,
consisting of two superimposed patios, bordered by corridors. Escalators, escalators
and lifts provide vertical connections.
The vocation of exchange of the building is confirmed by the existence of 4 entrances
arranged at the 4 cardinal points. The internal telecommunication network covers all
the premises. All meeting rooms are soundproofed, the most important are designed
to accommodate complete audio-visual equipment. The amphitheatres are equipped
with a simultaneous translation system that can accommodate up to 8 different
languages, as well as a scenographic machine allowing all types of performances.
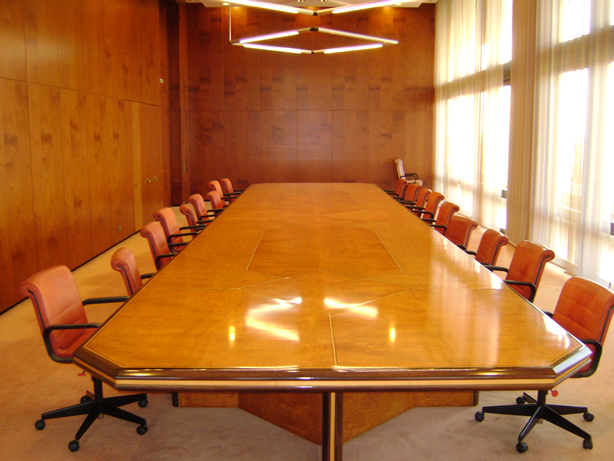
Information Diffusion
Decorative Side
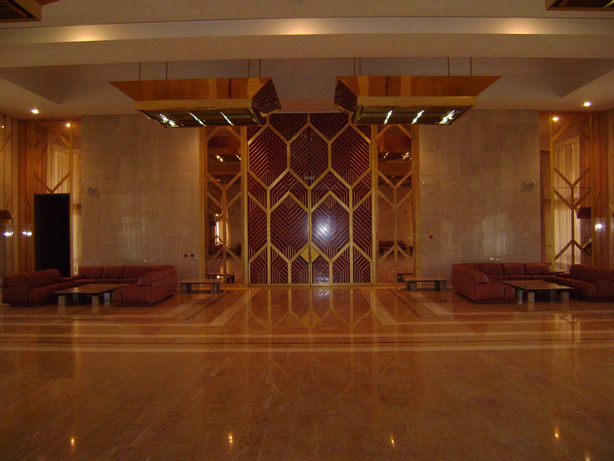
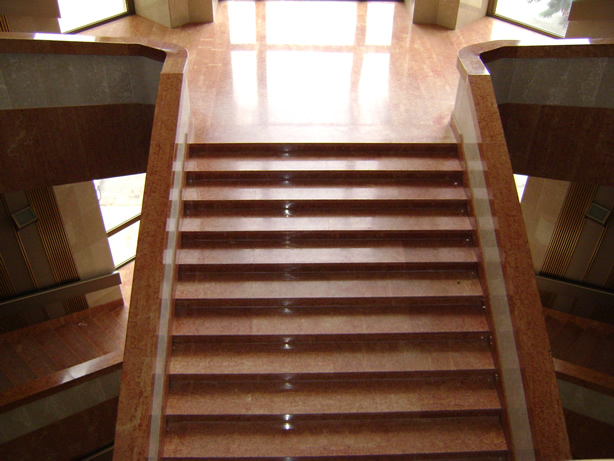
The interior decoration: beyond the modes and facilities of the hour
The decorative side, both luxurious and discreet, plays little and very simple patterns,
thus giving the ensemble a powerful and refined harmonic unity. The selected
materials come from all over the world: sets of rare essences, dyes, stretched
carpets, marbles of all origins, compose a silent symphony of (geometric) shapes and
(warm) colors. The decor varies subtly according to the place: solemn or intimate,
severe or warm, depending on whether space will be silence, study or exchanges.
The care which appears in the choice and the implementation of the decoration,
certainly testifies to a very sure taste but above all it shows the desire to inscribe this
building in the long term: the Foundation was wanted on the margins of time.
The staircase of honor
The difusion of information, that which will be produced locally or that which will be
archived there, can not be forgotten in a place where history must take place: all the
premises needed for professionals in the world press have been planned and sized To
accommodate the equipment they need: room and press offices (600 m2), studios
and radio and television booths, projection booths, reprographic rooms, etc.
The distribution of the documentary background is made on the global computer
network Internet by the computer system of the Foundation. For the books available,
the system contains the following information: The author, the date of publication, the
date of publication, the photograph of the cover and a summary of the document.